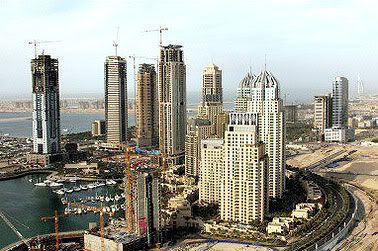Dubai Marina Overview
Master-developer Emaar, in its latest property prospectus, provides a detailed and apparently updated graphic of the Marina, as pictured below. A number of interesting features can be observed in the graphic, in particular:

Click image to enlarge, select maximum view or easy-print view.
The following links provide detail: 1st interchange, 2nd interchange, T-mall, tiered structure, new roadworks, Marina mall, smaller dock & sports ground.
Go to Dubai Marina Communities' most recent posts, or view the complete listing (by title) of all Dubai Marina Communities and MAG 218 posts.
- A total of 6 bridges cross the Marina canal. (The second and sixth bridge, from left, have not yet been constructed while the first is to be rebuilt.)
- The layout of the two new Sheikh Zayed Road interchanges are detailed. The first (top left) is presently under construction and the second has not yet been started.
- The Marina mall complex at the Marina center (the large circular structure, presently under construction) is clearly visible.

Click image to enlarge, select maximum view or easy-print view.
- Two larger docks (not including the DIMC harbor at Marina entrance) and two smaller ones, including one in front of the Marina mall, are clearly laid out.
- The Marina proper, landscaped and delineated with shrubbery, appears bordered with dotted lines. (The Jumeirah Beach Residences are included.)
- A complete picture of the planned roadworks, allowing for quick access to the JBR complex and other features, is also visible.
The following links provide detail: 1st interchange, 2nd interchange, T-mall, tiered structure, new roadworks, Marina mall, smaller dock & sports ground.
Go to Dubai Marina Communities' most recent posts, or view the complete listing (by title) of all Dubai Marina Communities and MAG 218 posts.



