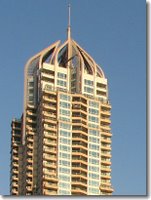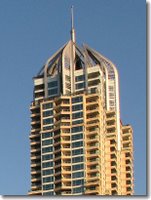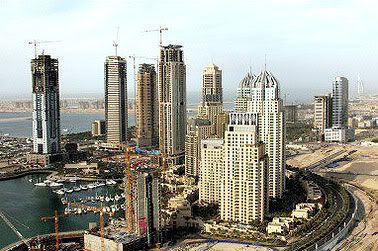Dubai Marina Phase 1
Intro:
 Dubai Marina Phase 1 consists of six towers--three named after precious stones, Al Mass (28 floors*), Fairooz (20) and Murjan (37)--and three named after Arabic scents--Mesk (37), Anbar (16) and Al Yass (24).
Dubai Marina Phase 1 consists of six towers--three named after precious stones, Al Mass (28 floors*), Fairooz (20) and Murjan (37)--and three named after Arabic scents--Mesk (37), Anbar (16) and Al Yass (24).
(*Floors listed are those with residential units only. The total no. of floors include the no. listed +3.)
Perhaps it would have been more useful to assign numbers as oppossed to names to the six towers. Pointing out which is Anbar and which is Fairooz can become quite confusing. These six towers, along with 64 villas and a retail plaza, constitute the original residential and commercial development for the Dubai Marina project--often described as "a city-within-a-city." Phase 1 is in fact, the cornerstone for such a city, constructed between 7/2001 and 3/2004. Al Mass, Fairooz and Murjan were the first towers to be completed, in 9/2003. (Initial dredging work on the Marina canal began as early as 1998.)

From left to right, Al Mass, Fairooz, Murjan, Mesk, Anbar and Al Yass.
The towers consist of a total of 1100 residential 1, 2 and 3-bedroom units. As required in all Dubai Marina structures, parking on premises is provided. Whereas most towers achieve this by placing the main structure atop a large podium base, Phase 1's parking structure is cleverly concealed behind rows of villas and a discrete shopping mall, the Marina Walk.
Its facilities include that which is often associated with up-scale condominium living, i.e. fitness club, pools, community centers and 24-hour security. In addition it has features more commonly associated with high-class hotels, like sauna and spa, business center, 24-hour concierge and guest suites, and it attempts further billing as a family-oriented development by also having a day-care center, communal barbecue area and bicycle and walk paths. It is, in short, the model for what the Dubai Marina is intended to be on the whole.
(Purchase prices seem to run generally around Dhs 1 million for 1-bedroom units, 1.8-2 million for 2-bedroom units and 2.5+ million for 3-bedroom units.)--02 Jan. 2006

With Reference to MAG 218:
Phase 1 occupies the lead position at the NE end of the Dubai Marina waterway. Encircling the entire waterway, promenade and perimeter structures is the Marina Ring Road. MAG 218 is across the Ring Road and within 5 minutes walk of the promenade and Marina Walk shopping center at the base of the Phase 1 complex. This makes the public facilities at Phase 1 (namely the shopping center and promenade) within convenient access.
Resources:
 Anbar 3-bedroom unit.
Anbar 3-bedroom unit.
Commentary:
It is hard to discuss Phase 1 without also talking about the Dubai Marina as a whole. Project consultant HOK Group discusses the vision and planning that went into creation of the Marina at their website:
To some the Dubai Marina appears set to become a concrete jungle. From the SZR expressway which runs along the districts SE perimeter, this certainly seems to be the case. But the developers appear to have planned at the outset that dense urban concentration would be offset by clear open spaces. Dubai Marina also incorporates a high degree of master-planning and guidance at the initial stage of development followed by a less prescriptive formula once the initial concept has been established.
The HOK report continues,
Phase 1 seems to have served the function of establishing a model upon which the rest of the Marina could develop. Such has been the success of this vision that it is easy to overlook Phase 1 today as a multitude of taller and more striking towers rise up around it. The complex seems to have lost some of its lustre. Once the Marina fills up with residents, however, the Phase 1 development, the orignal Dubai Marina tower project, will probably be one of the liveliest areas in this new urban community.--02 Jan. 2006


Al Mass & Fairooz


Murjan & Mesk


Anbar & Al Yaas
Additional Reading: A close look at the Dubai Marina Phase 1 project while underconstruction. See additional photos at Marina Skies. Go to Dubai Marina Communities' most recent posts, or view the complete listing (by title) of all Dubai Marina Communities and MAG 218 posts.
 Dubai Marina Phase 1 consists of six towers--three named after precious stones, Al Mass (28 floors*), Fairooz (20) and Murjan (37)--and three named after Arabic scents--Mesk (37), Anbar (16) and Al Yass (24).
Dubai Marina Phase 1 consists of six towers--three named after precious stones, Al Mass (28 floors*), Fairooz (20) and Murjan (37)--and three named after Arabic scents--Mesk (37), Anbar (16) and Al Yass (24).(*Floors listed are those with residential units only. The total no. of floors include the no. listed +3.)
Perhaps it would have been more useful to assign numbers as oppossed to names to the six towers. Pointing out which is Anbar and which is Fairooz can become quite confusing. These six towers, along with 64 villas and a retail plaza, constitute the original residential and commercial development for the Dubai Marina project--often described as "a city-within-a-city." Phase 1 is in fact, the cornerstone for such a city, constructed between 7/2001 and 3/2004. Al Mass, Fairooz and Murjan were the first towers to be completed, in 9/2003. (Initial dredging work on the Marina canal began as early as 1998.)

The towers consist of a total of 1100 residential 1, 2 and 3-bedroom units. As required in all Dubai Marina structures, parking on premises is provided. Whereas most towers achieve this by placing the main structure atop a large podium base, Phase 1's parking structure is cleverly concealed behind rows of villas and a discrete shopping mall, the Marina Walk.
Its facilities include that which is often associated with up-scale condominium living, i.e. fitness club, pools, community centers and 24-hour security. In addition it has features more commonly associated with high-class hotels, like sauna and spa, business center, 24-hour concierge and guest suites, and it attempts further billing as a family-oriented development by also having a day-care center, communal barbecue area and bicycle and walk paths. It is, in short, the model for what the Dubai Marina is intended to be on the whole.
(Purchase prices seem to run generally around Dhs 1 million for 1-bedroom units, 1.8-2 million for 2-bedroom units and 2.5+ million for 3-bedroom units.)--02 Jan. 2006

With Reference to MAG 218:
Phase 1 occupies the lead position at the NE end of the Dubai Marina waterway. Encircling the entire waterway, promenade and perimeter structures is the Marina Ring Road. MAG 218 is across the Ring Road and within 5 minutes walk of the promenade and Marina Walk shopping center at the base of the Phase 1 complex. This makes the public facilities at Phase 1 (namely the shopping center and promenade) within convenient access.
Resources:
- Master-developer Emaar's Dubai Marina site.
- RE/MAX, a real-estate agent with current listings.
- Tijan Real Estate with current listings.
- Consultant HOK's Dubai Marina article and project description.
- Cosultant Mott Mac Donald's Dubai Marina project info.
 Anbar 3-bedroom unit.
Anbar 3-bedroom unit.Commentary:
It is hard to discuss Phase 1 without also talking about the Dubai Marina as a whole. Project consultant HOK Group discusses the vision and planning that went into creation of the Marina at their website:
The vision for Dubai Marina brings the waters of the Gulf into the site, creating a new waterfront community. It will be a dense, urban place with a residential focus capable of accommodating a large international population. ...the value of the marina is in the finished visual open space it provides in the center of the development. Like Central Park in New York, or the Grand Canal in Venice, the marina public space opens up the development to light and long views.
To some the Dubai Marina appears set to become a concrete jungle. From the SZR expressway which runs along the districts SE perimeter, this certainly seems to be the case. But the developers appear to have planned at the outset that dense urban concentration would be offset by clear open spaces. Dubai Marina also incorporates a high degree of master-planning and guidance at the initial stage of development followed by a less prescriptive formula once the initial concept has been established.
The HOK report continues,
One of the problems with large-scale master planning is the tendency to become too prescriptive in creating urban design guidelines that apply to the entire planning area. The result is a homogeneity that can be repetitive and tiresome. The neighbourhoods created in Dubai Marina are designed to allow for creation of a distinct identity and character responding to their own unique location within the overall community.
Phase 1 seems to have served the function of establishing a model upon which the rest of the Marina could develop. Such has been the success of this vision that it is easy to overlook Phase 1 today as a multitude of taller and more striking towers rise up around it. The complex seems to have lost some of its lustre. Once the Marina fills up with residents, however, the Phase 1 development, the orignal Dubai Marina tower project, will probably be one of the liveliest areas in this new urban community.--02 Jan. 2006


Al Mass & Fairooz


Murjan & Mesk


Anbar & Al Yaas
Additional Reading: A close look at the Dubai Marina Phase 1 project while underconstruction. See additional photos at Marina Skies. Go to Dubai Marina Communities' most recent posts, or view the complete listing (by title) of all Dubai Marina Communities and MAG 218 posts.




5 Comments:
gosh, all these projects and towers. i feel like i'm staring at some horrific plastic surgery operation in action.
By flamin, at 3/27/2006 10:09 AM
flamin, at 3/27/2006 10:09 AM
"But the developers appear to have planned at the outset that dense urban concentration would be offset by clear open spaces.'
Do you know where the "clear open spaces" will be located? Right now it looks like every square inch is designated for development. I would love to think there might be a park planned, but fear the profit motive will win the day.
By Anonymous, at 4/02/2006 6:03 PM
Anonymous, at 4/02/2006 6:03 PM
Unfortunately I don't have any inside scoops on what remains to come up in the Marina. The "clear open spaces" refers to the vista created by the marina canal and wide promenade. Furthermore, when actually viewing, even the built-up areas from ground level, you discover that there is a lot of clear space between the towers. When viewing the Marina from some distance away, however, it can appear like wall-to-wall buildings.
Unlike the built-up areas of the traditional urban environment--like Abu Dhabi's for example--there will be space among the buildings. The presence of wide podiums at the base of each tower guarantees this.
By B.D., at 4/02/2006 8:31 PM
B.D., at 4/02/2006 8:31 PM
I can't believe how amazing is this place, maybe 'cause I live in a small country. As a fact a friend of mine who is always visiting
Viagra Online Without Prescription is working on a similar place.
By Anonymous, at 8/30/2010 7:23 PM
Anonymous, at 8/30/2010 7:23 PM
Your dream of living in this prestigious community can finally come true! Just search for apartments for rent in Dubai Marina and rent them WITHOUT COMMISSION! All you need is to pay a fixed agency fee of AED 999!
By Anonymous, at 10/25/2018 11:48 AM
Anonymous, at 10/25/2018 11:48 AM
Post a Comment
<< Home