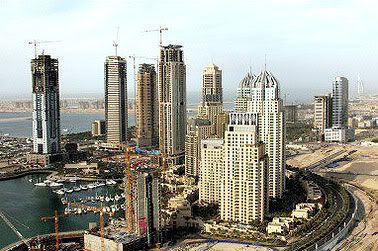See tower details at~ Dubai Marina Tower Directory.
(Updated 30-Dec-2006)
Sunday, January 08, 2006
See tower details at~ Dubai Marina Tower Directory.
(Updated 30-Dec-2006)
Thursday, January 05, 2006
Marina Crown
Intro:
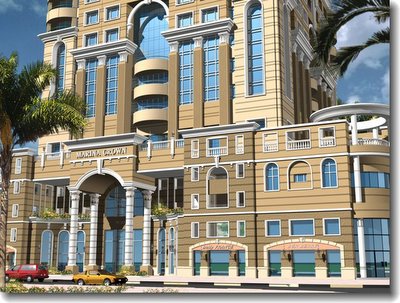
The Marina has lost its Crown!
(More about this in the Commentary below.)
The Marina Crown will rise to 207 meters with 53 floors (including 51 residential). It adds one more luxurious property to the row of towers lining Al Sufouh Road. It stands between the very exclusive Le Reve and the plot of the yet to break ground Ocean Heights tower. It will offer a range of apartment sizes from 1 bedroom to 5 along with penthouses, and according to the literature "villas." In addition to the usual fitness center, pools and 24-hour security, the tower will house shops and restaurants. Notably, in a move to be especially family-friendly it will offer nanny service in apartments along with housekeeping and a day care center--for a fee it may be presumed. In the words of one advert, services include "24-hour babysitters."

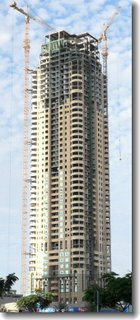 Construction on the tower began in March 2004 with completion perhaps by mid-2006. The tower has already topped out with its outer cladding being steadily applied. It has a particularly attractive facade in a soft tan shade with generous white trimming. It features columns in relief and other surface gradations. Its facade resembles that which might be found in a colonial-style hotel.
Construction on the tower began in March 2004 with completion perhaps by mid-2006. The tower has already topped out with its outer cladding being steadily applied. It has a particularly attractive facade in a soft tan shade with generous white trimming. It features columns in relief and other surface gradations. Its facade resembles that which might be found in a colonial-style hotel.
Construction photos by AltinD, 26 Dec 05
Floorplan:
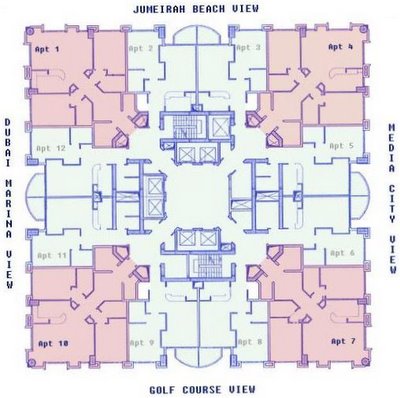
Marina Crown's floor plans are particularly interesting. Each floor consists of only one or two bedroom types, for example 1 & 2-bedroom units on one floor, only 4-bedroom units on another, and so on. The units spread out symetrically from the elevator lobby which forms a square at the center of the building. The result is that each unit, whether twelve to a floor as in the case of the 1 and 2-bedroom arrangement or two as in the case of the penthouse suites, appears to be centrally positioned, with all entrances generally at equal distance from the elevators--there is practically no corridor to navigate even with 12 units distributed on one floor.
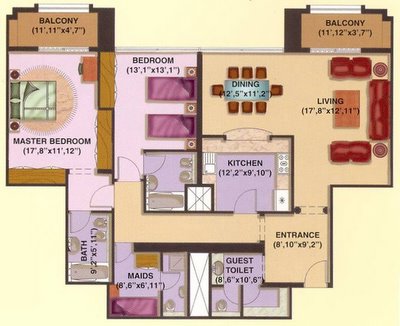
Not all units offer balconies, while many provide maid's quarters. The 2-bedroom unit above is attractively laid out with 2 balconies.
With Reference to MAG 218:
Located on Al Sufouh road this tower will be "around the corner" from the MAG 218. It will block some sea views that would otherwise have been visible at an angle from westward facing units. The restaurants and shops that are to be located in the Marina Crown ought to add additional retail and leisure options to surrounding tower residents including MAG 218's. In this sense it will be another welcome addition to the neighborhood, and for its attractive architectural features as well.
Resources:
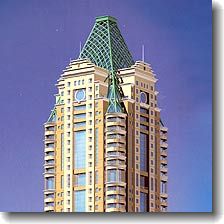 It must be lamented that this tower has lost its crown. The words of one forum contributor at Skyscrapercity.com reflect the feeling of disappointment that many who are familiar with the original design have. His words offer blunt criticism directed toward the developer:
It must be lamented that this tower has lost its crown. The words of one forum contributor at Skyscrapercity.com reflect the feeling of disappointment that many who are familiar with the original design have. His words offer blunt criticism directed toward the developer:
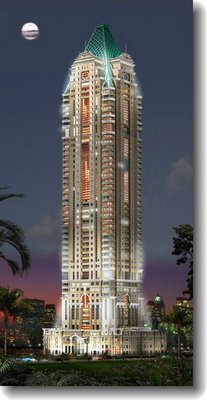 Well, the tower is Marina Crown, not Zarooni Crown, and many may, in fact, never come to know who the developer is--the Al Zarooni Group of Companies. But the criticism could hardly be more on target. A decision of this sort--for a significant design change midway through construction--is obviously one that the developer makes and it reflects on his level of commitment to the project.
Well, the tower is Marina Crown, not Zarooni Crown, and many may, in fact, never come to know who the developer is--the Al Zarooni Group of Companies. But the criticism could hardly be more on target. A decision of this sort--for a significant design change midway through construction--is obviously one that the developer makes and it reflects on his level of commitment to the project.
The controversy surrounds the removal of the green roof (as seen in some of the images posted here) from the summit of the tower. There were signs that changes of some sort were at hand when the project billboard was removed from the building site in mid-August 2005. It was replaced with a billboard displaying the tower's re-design (minus its roof) in October. This roof, one can be certain, is the very Crown referred to in the moniker.
So, how could and why would this important design feature be eliminated? One can speculate that there were financial and perhaps time issues at play. Certainly one cannot think of it having been for technical or aesthetic reasons. Is it too late for investors (purchasers of units) to effect a reversal of this decision, should they wish to? I can't imagine why any investor would not want to see the crown restored and try to do something about it. 05 Jan 06
Quick Data
Go to Dubai Marina Communities' most recent posts, or view the complete listing (by title) of all Dubai Marina Communities and MAG 218 posts.

The Marina has lost its Crown!
(More about this in the Commentary below.)
The Marina Crown will rise to 207 meters with 53 floors (including 51 residential). It adds one more luxurious property to the row of towers lining Al Sufouh Road. It stands between the very exclusive Le Reve and the plot of the yet to break ground Ocean Heights tower. It will offer a range of apartment sizes from 1 bedroom to 5 along with penthouses, and according to the literature "villas." In addition to the usual fitness center, pools and 24-hour security, the tower will house shops and restaurants. Notably, in a move to be especially family-friendly it will offer nanny service in apartments along with housekeeping and a day care center--for a fee it may be presumed. In the words of one advert, services include "24-hour babysitters."

 Construction on the tower began in March 2004 with completion perhaps by mid-2006. The tower has already topped out with its outer cladding being steadily applied. It has a particularly attractive facade in a soft tan shade with generous white trimming. It features columns in relief and other surface gradations. Its facade resembles that which might be found in a colonial-style hotel.
Construction on the tower began in March 2004 with completion perhaps by mid-2006. The tower has already topped out with its outer cladding being steadily applied. It has a particularly attractive facade in a soft tan shade with generous white trimming. It features columns in relief and other surface gradations. Its facade resembles that which might be found in a colonial-style hotel.Construction photos by AltinD, 26 Dec 05
Floorplan:

Marina Crown's floor plans are particularly interesting. Each floor consists of only one or two bedroom types, for example 1 & 2-bedroom units on one floor, only 4-bedroom units on another, and so on. The units spread out symetrically from the elevator lobby which forms a square at the center of the building. The result is that each unit, whether twelve to a floor as in the case of the 1 and 2-bedroom arrangement or two as in the case of the penthouse suites, appears to be centrally positioned, with all entrances generally at equal distance from the elevators--there is practically no corridor to navigate even with 12 units distributed on one floor.

Not all units offer balconies, while many provide maid's quarters. The 2-bedroom unit above is attractively laid out with 2 balconies.
With Reference to MAG 218:
Located on Al Sufouh road this tower will be "around the corner" from the MAG 218. It will block some sea views that would otherwise have been visible at an angle from westward facing units. The restaurants and shops that are to be located in the Marina Crown ought to add additional retail and leisure options to surrounding tower residents including MAG 218's. In this sense it will be another welcome addition to the neighborhood, and for its attractive architectural features as well.
Resources:
- The Developer's website has no information of relevance to the project. Tel: 04-282-1414.
- Real estate agent site, Gowealthy.com, with extensive details.
- Ocean View Investments displays additional floorplans.
- Skyscrapercity.com's Marina Crown forum.
- Emporis' construction update info.
 It must be lamented that this tower has lost its crown. The words of one forum contributor at Skyscrapercity.com reflect the feeling of disappointment that many who are familiar with the original design have. His words offer blunt criticism directed toward the developer:
It must be lamented that this tower has lost its crown. The words of one forum contributor at Skyscrapercity.com reflect the feeling of disappointment that many who are familiar with the original design have. His words offer blunt criticism directed toward the developer:Mr. Al Zarooni should realise this building carries his name...this re-design will definitely not do him any favours!
 Well, the tower is Marina Crown, not Zarooni Crown, and many may, in fact, never come to know who the developer is--the Al Zarooni Group of Companies. But the criticism could hardly be more on target. A decision of this sort--for a significant design change midway through construction--is obviously one that the developer makes and it reflects on his level of commitment to the project.
Well, the tower is Marina Crown, not Zarooni Crown, and many may, in fact, never come to know who the developer is--the Al Zarooni Group of Companies. But the criticism could hardly be more on target. A decision of this sort--for a significant design change midway through construction--is obviously one that the developer makes and it reflects on his level of commitment to the project.The controversy surrounds the removal of the green roof (as seen in some of the images posted here) from the summit of the tower. There were signs that changes of some sort were at hand when the project billboard was removed from the building site in mid-August 2005. It was replaced with a billboard displaying the tower's re-design (minus its roof) in October. This roof, one can be certain, is the very Crown referred to in the moniker.
So, how could and why would this important design feature be eliminated? One can speculate that there were financial and perhaps time issues at play. Certainly one cannot think of it having been for technical or aesthetic reasons. Is it too late for investors (purchasers of units) to effect a reversal of this decision, should they wish to? I can't imagine why any investor would not want to see the crown restored and try to do something about it. 05 Jan 06
Quick Data
- Building/Project Title: Marina Crown
- Developer: Al Zarooni Group of Companies, 04-282-1414
- Architect & Consultants: Architectural & Engineering Consultants (ARTEC), 4-221-6460; S. Mehboob & Co. (SMC), Pakistan, +92-21-5870515
- Contractors: Zetas Foundation Technology, 04-227-8077; Trans Emirates General Contracting, 04-282-5844, Sendai Eversendai Engineering Group, Malaysia , 04-221=6460, et.al.
- Construction Start/Finish: early 2004, mid-2006
- Height & No. of Floors: 207 meters (with/without crown?), 53 floors
- No. & Type of Units: 1-bed (769 sq.ft.-886 sq.ft.), 2-bed (1431 sq.ft.-1772 sq.ft.), 3-bed (2180 sq.ft.), 4-bed (3019 sq.ft.-4619 sq.ft.), 5-bed (5616 sq.ft.-6079 sq.ft.) and villas (1772 sq.ft.-5330 sq.ft.)
- Purchase Prices (USD): 1-bed (106,800+), 2-bed (197,200+), 3-bed (403,250+); 4-bed (620,720+); prices vary greatly by floor.
- Maintenance Fees ( AED/sqft):
- Location: plot #392/189
- Highlights: Wide-variety of room plans, family-friendly, attractive floor layouts, attractive facade and design, includes shops & restaurants, has lost its crown!

Go to Dubai Marina Communities' most recent posts, or view the complete listing (by title) of all Dubai Marina Communities and MAG 218 posts.
See tower details at~ Dubai Marina Tower Directory.
(Updated 30-Dec-2006)
Tuesday, January 03, 2006
23 Marina
Intro:
 Tallest residential tower in the world--will it be the Princess Tower or 23 Marina? It seems that Princess Tower's developers had the jump start on announcing their project (as early as Nov. 2004) but construction work seems to be moving along more quickly in 23 Marina which was initially announced in March 2005. With a 2008 projected completion date this tower should be able to hold on to the title for up to a year.
Tallest residential tower in the world--will it be the Princess Tower or 23 Marina? It seems that Princess Tower's developers had the jump start on announcing their project (as early as Nov. 2004) but construction work seems to be moving along more quickly in 23 Marina which was initially announced in March 2005. With a 2008 projected completion date this tower should be able to hold on to the title for up to a year.
The 90-story tower should be noteworthy not only for its height but also for its features. They include a 6-story high lobby and up to 48 duplex apartments positioned on the upper 26 floors of the tower. Each duplex will have a private elevator to service its two levels and a small plunge pool on the balcony. (Duplex lower level--click image to enlarge.)
(Duplex lower level--click image to enlarge.)
Other facilities will include health club, spas, indoor/outdoor pools, jogging track, business center, 24-hour concierge, 24-hour conveninece store, valet parking, etc. Lower floor units in the tower will have either 2 or 3 bedrooms, and all units will have quarters for a live-in housekeeper. The tower is clearly targeting an upscale clientele with numerous amenities and prices to match. The two-bedroom units start at Dhs 1.5 million.--03 Jan. 2006
Interior:

Lobby with 6-story clearance.
With Reference to MAG 218:
23 Marina will be in near proximity to and just NE of the MAG 218 tower along D Road. There will be at least two other plots separating the towers on which other towers, not yet announced, may be built. Like the Princess and Torch towers facing the opposite side of the MAG 218, the Marina tower with its stunning height and attractive design will add one more interesting feature to MAG 218's views.
Resources:

Commentary:
The prospect of having "supertall" towers in the Dubai Marina excites many building enthusiasts. In this sense 23 Marina is a very welcome addition to the neighborhood. It will be interesting to see the battle played out between 23 Marina and Princess tower for tallest residential tower in the world--similar to the competition that will take place between the Burj Dubai and Al Burj to hold the title of tallest building in the world. Both these contests echo the great race that took place in New York City at the end of the 1920's. The Chrysler building emerged as the tallest building in the world in 1930 only to be eclipsed by the Empire State building just one year later.--03 Jan. 2006
Whatever shape this competition takes, investors like to know as much as they can about the project--what's being done, when, how and why. The following is an interesting scoop posted at 23 Marina's Skyscrapercity.com forum on 01 Sep 2005:



Builder at site working on test piling. (5 Dec 2005)
Go to Dubai Marina Communities' most recent posts, or view the complete listing (by title) of all Dubai Marina Communities and MAG 218 posts.
 Tallest residential tower in the world--will it be the Princess Tower or 23 Marina? It seems that Princess Tower's developers had the jump start on announcing their project (as early as Nov. 2004) but construction work seems to be moving along more quickly in 23 Marina which was initially announced in March 2005. With a 2008 projected completion date this tower should be able to hold on to the title for up to a year.
Tallest residential tower in the world--will it be the Princess Tower or 23 Marina? It seems that Princess Tower's developers had the jump start on announcing their project (as early as Nov. 2004) but construction work seems to be moving along more quickly in 23 Marina which was initially announced in March 2005. With a 2008 projected completion date this tower should be able to hold on to the title for up to a year. The 90-story tower should be noteworthy not only for its height but also for its features. They include a 6-story high lobby and up to 48 duplex apartments positioned on the upper 26 floors of the tower. Each duplex will have a private elevator to service its two levels and a small plunge pool on the balcony.
 (Duplex lower level--click image to enlarge.)
(Duplex lower level--click image to enlarge.)Other facilities will include health club, spas, indoor/outdoor pools, jogging track, business center, 24-hour concierge, 24-hour conveninece store, valet parking, etc. Lower floor units in the tower will have either 2 or 3 bedrooms, and all units will have quarters for a live-in housekeeper. The tower is clearly targeting an upscale clientele with numerous amenities and prices to match. The two-bedroom units start at Dhs 1.5 million.--03 Jan. 2006
Interior:

Lobby with 6-story clearance.
With Reference to MAG 218:
23 Marina will be in near proximity to and just NE of the MAG 218 tower along D Road. There will be at least two other plots separating the towers on which other towers, not yet announced, may be built. Like the Princess and Torch towers facing the opposite side of the MAG 218, the Marina tower with its stunning height and attractive design will add one more interesting feature to MAG 218's views.
Resources:
- Developers' sites: ETA Star and Hircon.
- Skyscrapercity.com's 23 Marina Forum.
- Developer's construction updates--a useful addition to their website.
- Emporis' construction update info.

Commentary:
The prospect of having "supertall" towers in the Dubai Marina excites many building enthusiasts. In this sense 23 Marina is a very welcome addition to the neighborhood. It will be interesting to see the battle played out between 23 Marina and Princess tower for tallest residential tower in the world--similar to the competition that will take place between the Burj Dubai and Al Burj to hold the title of tallest building in the world. Both these contests echo the great race that took place in New York City at the end of the 1920's. The Chrysler building emerged as the tallest building in the world in 1930 only to be eclipsed by the Empire State building just one year later.--03 Jan. 2006
Whatever shape this competition takes, investors like to know as much as they can about the project--what's being done, when, how and why. The following is an interesting scoop posted at 23 Marina's Skyscrapercity.com forum on 01 Sep 2005:
I met the development staff of this building and they gave me a lot of updates about the building. Firstly.... they are now commencing construction. We should see the excavator on site by September 10th and the piling rigs by September 20th. In fact, they're also saying that tower will be more than 380m tall. In fact, I saw a schematic that says it'll be 394m in their engineering team's office.
Secondly, the pools in the buildings have been advantageous for them. They said that it reduces the motion or 'sway' effect that people have. They are going to place a Tuned Mass Damper (The weight pendulum) on the top as well. The plunge pools will be heated and will be like a jacuzzi. They feel that people like to have parties near pools and don't really use their pools much. The building itself has 3 other massive swimming pools downstairs -- Outdoors as well as indoors.
The Name 23 Marina comes from plot No. 23D on Dubai Marina. These guys have done research on everything. For e.g. - there are special elevators servicing the top 1/3rd of the building. These will travel at 8.0M/s. These will be at 8.0M/s only at peak hours, so that at non-peak hours people can travel without their ears popping. They did a study so that nobody waits more than 45secs for an elevator. Should be better than most of the towers of Sheikh Zayed Road.


- Building/Project Title: 23 Marina
- Developer/Architect: ETA Star & Hircon, LLC / KEO International Consultants; Hafeez Contractor; International Engineering Center and Rowan Williams, Davies & Irwin Inc.
- Contractors: NASA Multiplex LLC, Swissboring Overseas Piling
- Construction Start/Finish: 9-2005/2008
- Height & No. of Floors: 380+ meters, 90 floors
- No. & Type of Units: 2 & 3-bedroom (no.??) & 4 bedroom duplexes (48)
- Purchase Prices & Maintenance Fees (AED): 2-bed at 1,707sqft (1,536,849+), 3-bed at 2,189sqft (1,970,345), 4-bed at 5,451sqft (5,723,839); Mtnce. Fees (10 aed/sq ft)
- Location: District A23D
- Highlights: 6-story lobby; housekeeper's room; private elevator, plunge pool & jacuzzi in dublexes
updated 03 Jan 2006
Itallics indicate uncertain data. Please post comment to offer corrections.

Builder at site working on test piling. (5 Dec 2005)
Go to Dubai Marina Communities' most recent posts, or view the complete listing (by title) of all Dubai Marina Communities and MAG 218 posts.
See tower details at~ Dubai Marina Tower Directory.
(Updated 30-Dec-2006)
Monday, January 02, 2006
Dubai Marina Phase 1
Intro:
 Dubai Marina Phase 1 consists of six towers--three named after precious stones, Al Mass (28 floors*), Fairooz (20) and Murjan (37)--and three named after Arabic scents--Mesk (37), Anbar (16) and Al Yass (24).
Dubai Marina Phase 1 consists of six towers--three named after precious stones, Al Mass (28 floors*), Fairooz (20) and Murjan (37)--and three named after Arabic scents--Mesk (37), Anbar (16) and Al Yass (24).
(*Floors listed are those with residential units only. The total no. of floors include the no. listed +3.)
Perhaps it would have been more useful to assign numbers as oppossed to names to the six towers. Pointing out which is Anbar and which is Fairooz can become quite confusing. These six towers, along with 64 villas and a retail plaza, constitute the original residential and commercial development for the Dubai Marina project--often described as "a city-within-a-city." Phase 1 is in fact, the cornerstone for such a city, constructed between 7/2001 and 3/2004. Al Mass, Fairooz and Murjan were the first towers to be completed, in 9/2003. (Initial dredging work on the Marina canal began as early as 1998.)

From left to right, Al Mass, Fairooz, Murjan, Mesk, Anbar and Al Yass.
The towers consist of a total of 1100 residential 1, 2 and 3-bedroom units. As required in all Dubai Marina structures, parking on premises is provided. Whereas most towers achieve this by placing the main structure atop a large podium base, Phase 1's parking structure is cleverly concealed behind rows of villas and a discrete shopping mall, the Marina Walk.
Its facilities include that which is often associated with up-scale condominium living, i.e. fitness club, pools, community centers and 24-hour security. In addition it has features more commonly associated with high-class hotels, like sauna and spa, business center, 24-hour concierge and guest suites, and it attempts further billing as a family-oriented development by also having a day-care center, communal barbecue area and bicycle and walk paths. It is, in short, the model for what the Dubai Marina is intended to be on the whole.
(Purchase prices seem to run generally around Dhs 1 million for 1-bedroom units, 1.8-2 million for 2-bedroom units and 2.5+ million for 3-bedroom units.)--02 Jan. 2006

With Reference to MAG 218:
Phase 1 occupies the lead position at the NE end of the Dubai Marina waterway. Encircling the entire waterway, promenade and perimeter structures is the Marina Ring Road. MAG 218 is across the Ring Road and within 5 minutes walk of the promenade and Marina Walk shopping center at the base of the Phase 1 complex. This makes the public facilities at Phase 1 (namely the shopping center and promenade) within convenient access.
Resources:
 Anbar 3-bedroom unit.
Anbar 3-bedroom unit.
Commentary:
It is hard to discuss Phase 1 without also talking about the Dubai Marina as a whole. Project consultant HOK Group discusses the vision and planning that went into creation of the Marina at their website:
To some the Dubai Marina appears set to become a concrete jungle. From the SZR expressway which runs along the districts SE perimeter, this certainly seems to be the case. But the developers appear to have planned at the outset that dense urban concentration would be offset by clear open spaces. Dubai Marina also incorporates a high degree of master-planning and guidance at the initial stage of development followed by a less prescriptive formula once the initial concept has been established.
The HOK report continues,
Phase 1 seems to have served the function of establishing a model upon which the rest of the Marina could develop. Such has been the success of this vision that it is easy to overlook Phase 1 today as a multitude of taller and more striking towers rise up around it. The complex seems to have lost some of its lustre. Once the Marina fills up with residents, however, the Phase 1 development, the orignal Dubai Marina tower project, will probably be one of the liveliest areas in this new urban community.--02 Jan. 2006


Al Mass & Fairooz
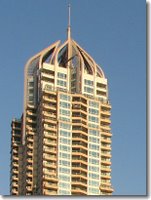
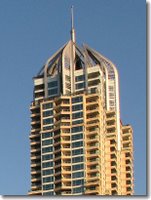
Murjan & Mesk


Anbar & Al Yaas
Additional Reading: A close look at the Dubai Marina Phase 1 project while underconstruction. See additional photos at Marina Skies. Go to Dubai Marina Communities' most recent posts, or view the complete listing (by title) of all Dubai Marina Communities and MAG 218 posts.
 Dubai Marina Phase 1 consists of six towers--three named after precious stones, Al Mass (28 floors*), Fairooz (20) and Murjan (37)--and three named after Arabic scents--Mesk (37), Anbar (16) and Al Yass (24).
Dubai Marina Phase 1 consists of six towers--three named after precious stones, Al Mass (28 floors*), Fairooz (20) and Murjan (37)--and three named after Arabic scents--Mesk (37), Anbar (16) and Al Yass (24).(*Floors listed are those with residential units only. The total no. of floors include the no. listed +3.)
Perhaps it would have been more useful to assign numbers as oppossed to names to the six towers. Pointing out which is Anbar and which is Fairooz can become quite confusing. These six towers, along with 64 villas and a retail plaza, constitute the original residential and commercial development for the Dubai Marina project--often described as "a city-within-a-city." Phase 1 is in fact, the cornerstone for such a city, constructed between 7/2001 and 3/2004. Al Mass, Fairooz and Murjan were the first towers to be completed, in 9/2003. (Initial dredging work on the Marina canal began as early as 1998.)

The towers consist of a total of 1100 residential 1, 2 and 3-bedroom units. As required in all Dubai Marina structures, parking on premises is provided. Whereas most towers achieve this by placing the main structure atop a large podium base, Phase 1's parking structure is cleverly concealed behind rows of villas and a discrete shopping mall, the Marina Walk.
Its facilities include that which is often associated with up-scale condominium living, i.e. fitness club, pools, community centers and 24-hour security. In addition it has features more commonly associated with high-class hotels, like sauna and spa, business center, 24-hour concierge and guest suites, and it attempts further billing as a family-oriented development by also having a day-care center, communal barbecue area and bicycle and walk paths. It is, in short, the model for what the Dubai Marina is intended to be on the whole.
(Purchase prices seem to run generally around Dhs 1 million for 1-bedroom units, 1.8-2 million for 2-bedroom units and 2.5+ million for 3-bedroom units.)--02 Jan. 2006

With Reference to MAG 218:
Phase 1 occupies the lead position at the NE end of the Dubai Marina waterway. Encircling the entire waterway, promenade and perimeter structures is the Marina Ring Road. MAG 218 is across the Ring Road and within 5 minutes walk of the promenade and Marina Walk shopping center at the base of the Phase 1 complex. This makes the public facilities at Phase 1 (namely the shopping center and promenade) within convenient access.
Resources:
- Master-developer Emaar's Dubai Marina site.
- RE/MAX, a real-estate agent with current listings.
- Tijan Real Estate with current listings.
- Consultant HOK's Dubai Marina article and project description.
- Cosultant Mott Mac Donald's Dubai Marina project info.
 Anbar 3-bedroom unit.
Anbar 3-bedroom unit.Commentary:
It is hard to discuss Phase 1 without also talking about the Dubai Marina as a whole. Project consultant HOK Group discusses the vision and planning that went into creation of the Marina at their website:
The vision for Dubai Marina brings the waters of the Gulf into the site, creating a new waterfront community. It will be a dense, urban place with a residential focus capable of accommodating a large international population. ...the value of the marina is in the finished visual open space it provides in the center of the development. Like Central Park in New York, or the Grand Canal in Venice, the marina public space opens up the development to light and long views.
To some the Dubai Marina appears set to become a concrete jungle. From the SZR expressway which runs along the districts SE perimeter, this certainly seems to be the case. But the developers appear to have planned at the outset that dense urban concentration would be offset by clear open spaces. Dubai Marina also incorporates a high degree of master-planning and guidance at the initial stage of development followed by a less prescriptive formula once the initial concept has been established.
The HOK report continues,
One of the problems with large-scale master planning is the tendency to become too prescriptive in creating urban design guidelines that apply to the entire planning area. The result is a homogeneity that can be repetitive and tiresome. The neighbourhoods created in Dubai Marina are designed to allow for creation of a distinct identity and character responding to their own unique location within the overall community.
Phase 1 seems to have served the function of establishing a model upon which the rest of the Marina could develop. Such has been the success of this vision that it is easy to overlook Phase 1 today as a multitude of taller and more striking towers rise up around it. The complex seems to have lost some of its lustre. Once the Marina fills up with residents, however, the Phase 1 development, the orignal Dubai Marina tower project, will probably be one of the liveliest areas in this new urban community.--02 Jan. 2006


Al Mass & Fairooz


Murjan & Mesk


Anbar & Al Yaas
Additional Reading: A close look at the Dubai Marina Phase 1 project while underconstruction. See additional photos at Marina Skies. Go to Dubai Marina Communities' most recent posts, or view the complete listing (by title) of all Dubai Marina Communities and MAG 218 posts.
